1 主厂房结构形式介绍
火力发电厂主厂房通常采用框排架组合结构体系,其中一部分为多层框架,另一部分为单层排架大空间(图 1-1,本文例题模型),或者建立在多层框架上的排架大空间(图 1-2)体系。这种结构体系布置复杂,荷载多样,结构整体抗震性能较差。
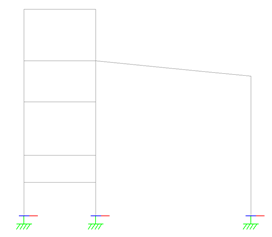

2 主厂房结构体系特点
- 主厂房水平和竖向结构布置不均匀
- 侧向刚度分布不均匀,排架部分刚度小于框架部分刚度
- 结构质心和刚心不重合,偏心大
- 框架部分与排架部分存在错层
- 荷载按照工艺需求布置,分布极不均匀
两种不同类型的结构形式,从抗震概念上讲应设置抗震缝,分成两个独立的结构体系。而实际上由于历史原因和复杂的工艺需求,大部分主厂房都强行将两种结构形式合并,作为一个空间整体进行结构设计。一般情况下,设计人员只能根据工程经验和抗震概念对结构的薄弱部分进行加强,缺乏足够的规范支持。
3 项目介绍
本文的分析模型是从某小型燃煤电厂钢结构主厂房简化而来,保留结构主体特征,忽略次要因素,然后使用软件 Staad pro 对简化模型按照 ASCE7-16 进行不规则判断。

本简化模型建筑物平面尺寸为 31m(横向)x77m(纵向)。汽机房为单层单坡排架结构,跨度 21.2m,屋顶最高处标高 20.7m。除氧煤仓间为 5 层单跨框架结构,各层标高分别为:一层 4.3m,二层 8m,三层 15.3m,四层 20.7m,屋面层 28m,跨度 9.8m,其中一、二、三、五层是现浇混凝土楼板,结构体系横向为受弯框排架结构,纵向为支撑框架结构,柱脚双向铰接。
虽然不规则判断与地震烈度无关,但本文为了展示不规则判断后所需要采取的加强措施,假定了抗震设计参数如下。
风险类别:3类 Ie= 1.25
场地类别:C类
Ss = 0.4, S1 = 0.097
根据 ASCE7-17 第 11 和 12 章计算地震作用
查表 11.4.1, 11.4.2,Fa = 1.3, Fv= 1.5
SDS = 2/3FaSs = 0.35
SD1 = 2/3FvS1 = 0.10
Ts = SD1/SDS = 0.29s
查表 11.6-1, 11.6-2,SDC分别为 C 类和 B 类,按不利情况取 C 类。
根据表格 12.2-1,纵向支撑框架结构选择 steel OCBF (ordinary concentrically braced frame),R=3.25, Cd=3.25,横向框架结构选择 steel OMF (ordinary moment frame),R=3.5, Cd=3。

从统计表格可以看出,结构在横向(X 方向)荷载与侧向刚度分布比较均匀,质心和刚心基本都位于建筑物形心;结构在纵向(Z 方向)因质量多集中在框架部分,排架部分质量较轻,而侧向刚度由 A, B, C 三列柱的柱间支撑共同提供,刚心位于排架部分,靠近 B 轴,质心与刚心普遍存在 3~7m 的偏心,意味着纵向地震力伴随着显著的扭转效应,而纵向地震力因周期短,数值大于横向地震力,扭转引起的不利作用更大,这是框排架结构形式的一种先天缺陷。
按照振型分解反应谱法,计算得出基底剪力和楼层地震力及其扭矩。
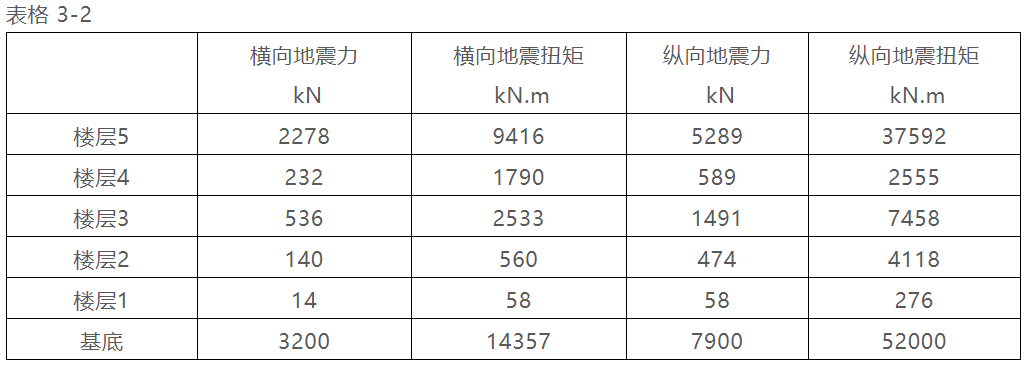
注:扭矩考虑了固有偏心和 5% 的偶然偏心。
4 水平不规则判断
根据 ASCE7-16 表格 12.3-1,对水平不规则依次进行判断。
Torsional Irregularity
Torsional irregularity is defined to existwhere the maximum story drift, computed including accidentaltorsion with Ax = 1.0, at one end of the structure transverse to an axis is more than 1.2 times the average of the story drifts at the two ends of the structure. Torsional irregularity requirements in the reference sections apply only to structures in which the diaphragms arerigid or semi-rigid.
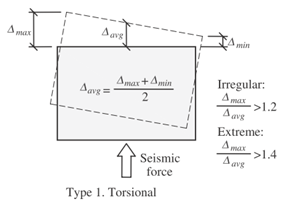
Staad pro 计算结果和不规则判断如下:
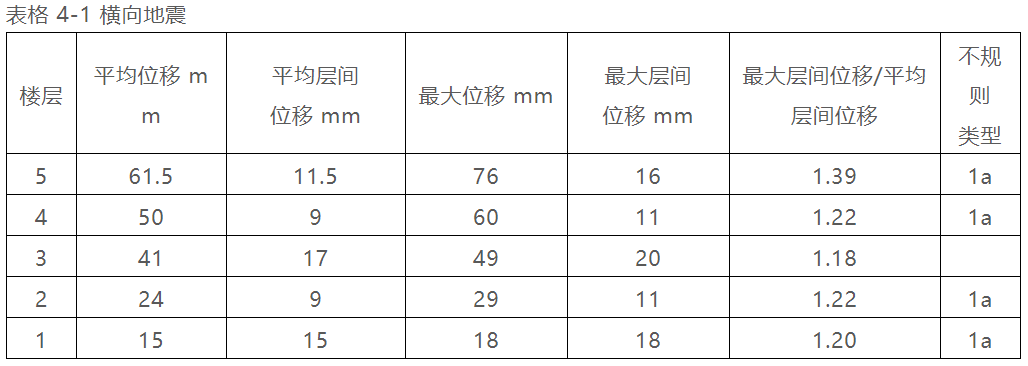

相应措施
对于本例 SDC 类别 C,扭转不规则和特别扭转不规则需要满足以下要求。
隔板类型:12.3.1.2 本例中混凝土楼板仅存在于除氧煤仓间的特定楼层,对于每跨楼板来说,虽然跨高比满足小于 3 的要求,但因为存在水平不规则,所以不能定义为刚性隔板,应按半刚性考虑。
12.7.3 对于水平不规则 1a, 1b,需要使用计算机三维模型分析,当隔板不符合刚性或柔性隔板定义时,要建模考虑隔板真实刚度,如图 3-1 所示。
12.8.4.3 对于水平不规则 1a, 1b,地震的偶然偏心作用要根据不规则程度针对相应楼层进行放大。放大系数计算公式 Ax = (δmax/1.2δavg)2,计算结果如下。注意此处使用的是位移 δ,而非层间位移 Δ。

因此,如果手动计算添加偶然偏心扭矩,则直接将放大后的扭矩加载至各楼层的质心;如果由软件考虑偶然偏心,则在偶然偏心距参数栏,填写放大以后的偏心距(注:软件无法按楼层放大扭矩)。
12.12.1 层间位移不能超过本条规定的限值。
ReentrantCorner Irregularity
Reentrant corner irregularity is defined toexist where both plan projections of the structure beyond a reentrant cornerare greater than 15% of the plan dimension of the structure in the givendirection.
本例建筑平面布置没有凹角或凸角,因此不存在水平不规则类型 2。
DiaphragmDiscontinuity Irregularity
Diaphragm discontinuity irregularity is definedto exist where there is a diaphragm with an abrupt discontinuity or variationin stiffness, including one that has a cutout or open area greater than 50% ofthe gross enclosed diaphragm area, or a change in effective diaphragm stiffnessof more than 50% from one story to the next.
本例因汽机房开敞大空间,没有任何楼板,以 4.3m 层为例(图 4-1),隔板面积小于建筑物面积的 50%,相当于开洞面积大于 50%,属于不规则类型 3。

相应措施
对于 SDC 类别 C,没有针对此条专门的措施,条文 12.7.3 建模考虑隔板真实刚度,算是相关条文。
Out-of-PlaneOffset Irregularity
Out-of-plane offset irregularity is definedto exist where there is a discontinuity in a lateral force-resistance path,such as an out-of-plane offset of at least one of the vertical elements.
本例不存在抗侧力体系不连续。
NonparallelSystem Irregularity
Nonparallel system irregularity is definedto exist where vertical lateral force-resisting elements are not parallel tothe major orthogonal axes of the seismic force-resisting system.
本例不存在抗侧力体系平行的情况。
5 竖向不规则判断
Stiffness– Soft Story Irregularity
Stiffness – soft story irregularity is definedto exist where there is a story in which the lateral stiffness is less than 70% of that in the story above or less than 80% of the average stiffness of thethree stories above.
从表格的措施适用性来看,SDC 类别 C 没有特殊规定,对于 D, E, F 类有适用性的强制要求。本文为了展示主厂房的不规则特性,进行侧向刚度不规则判断。
在应用本条规则检验软弱层之前,先根Exception中第一条说明,判断层间位移是否小于上层上层的 130%,若小于则可以豁免软弱层不规则和质量不规则的判断。注意顶部两层不需要做位移比,也就意味着次顶层不需要做相对于顶层的软弱层不规则判断。
将软件分析结果整理如下表。

可以看出,第 1 层和第 3 层需要做软弱层检验,意味着需要计算 1 2 3 4 5 层的层刚度。
层刚度计算方法:在本层顶部和底部施加大小相同方向相反的水平力 V(图 5-1),得出层间位移 Δ,则 K = V/Δ。
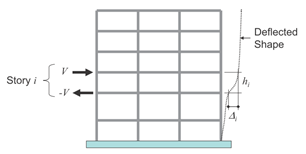
通过计算软件计算得出结构横向各层刚度如下表格。

相应措施
可以看出第一层属于特别软弱不规则(一方面因为铰接柱脚,另一方面因为二层层刚度较大),第三层接近软弱不规则,因为本例选假设地震烈度不高,并没有特殊要求。若本例体 SDC 类别为 D,则按表格 12.6-1 不允许使用底部剪力法分析;若本例体 SDC 类别为 E 或 F,则按条文 12.3.3.1 不允许结构存在特别软弱不规则。
Weight (Mass) Irregularity
Weight (mass) irregularity is defined toexist where the effective mass of any story is more than 150% of the effectivemass of an adjacent story. A roof that is lighter than the floor below need not be considered.
因工业项目的楼面荷载完全按照生产工艺和管道布置确定的,有效地震质量在不同楼层的分布非常不均匀,从表格 3-1 可以看出,每层都存在质量不均匀。
相应措施
对本例题无影响,对 SDC D E F 类的分析方法有要求。
Vertical Geometric Irregularity
Vertical geometric irregularity is definedto exist where the horizontal dimension of the seismic force-resisting systemin any story is more than 130% of that in an adjacent story.
该模型横向抗侧力体系为受弯框架结构,其中第五层平面尺寸与其余四层不同(相差 130% 以上),因此存在竖向几何不规则。
相应措施
对本例题无影响,对 SDC D E F 类的分析方法有要求。
In-Plane Discontinuity in Vertical Lateral Force-Resisting Element Irregularity
In-plane discontinuity in vertical lateralforce-resisting element irregularity is defined to exist where there is anin-plane offset of a vertical seismic force-resisting element resulting inoverturning demands on supporting structural elements.
该模型纵向抗侧力体系为支撑框架结构,C 轴布置如图 5-2,其中位于两端的柱间支撑并未从顶部连贯到底部,存在抗侧力体系平面内不连续不规则。
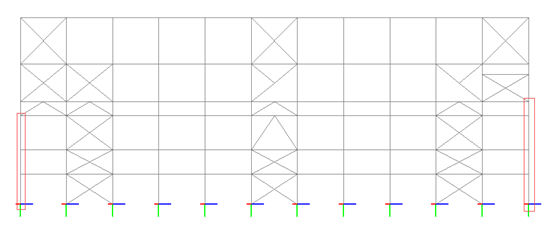
相应措施
对本例 SDC 类别 C,应按照 12.3.3.3,对图 5-2 中红线所圈的柱子的地震内力应用超强系数 Ω0。
Discontinuityin Lateral Strength – Weak Story Irregularity
Discontinuity in lateral strength – weakstory irregularity is defined to exist where the story lateral strength is lessthan 80% of that in the story above. The story lateral strength is the totallateral strength of all seismic-resisting elements sharing the story shear forthe direction under consideration.
选取横向框排架检验薄弱层不规则,因 12 榀框排架截面一致,选取 6 轴的框排架作为代表(如图 1-1 所示),假设框架满足强柱弱粱要求,楼层水平承载力采用 AISC 341 中所建议公式

计算,认为楼层水平承载力是楼层屈服时对应的水平力(图 5-3)。
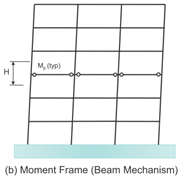

由此可见第三层由于层高过大,属于竖向不规则 5a(薄弱层)。
相应措施
对本例题无影响,尽管如此,但仍建议消除或减轻这种结构不规则。对 SDC D E F类提出了分析方法和适用性的要求。
6 总结
经过上文的分析,检验出例题模型存在水平不规则 1a, 1b, 3 类型和竖向不规则 1b, 2, 3, 4, 5a 类型,也列举了需要采取的措施。
通过分析发现本例模型横向抗侧力体系主要由 9.8m 跨度的受弯框架贡献,而排架更多的是依附于框架结构。对于大型机组常用的除氧间和煤仓间分开布置方案(即2 跨受弯框架),框架结构在侧向刚度中的占比将更大,是分析的重点。
需要注意的是,很多大型主厂房的结构布置形式要复杂的多,根据工艺要求,普遍存在各种夹层、跃层、跨层等形式,以及重型设备在空间中不规则的布置。如果完全按照实际模型去分析,分析过程中很容易出现奇异,应合理的简化次要的干扰因素,抓住主抗侧力体系的结构本质去分析结构体系的抗震性能。
当遇到高烈度地震区(SDC D 及以上),ordinary 类型的结构形式不再允许使用,需要专门进行延性设计,可以通过弹塑性动力补充分析来发现、验证薄弱部位,加强薄弱部位。
参考文献
ASCE. Minimum design loads for buildings and other structures (ASCE/SEI 7-16), American Society of Civil Engineers.
ASCE. Guide to the Seismic Load Provisions of ASCE 7-10, American Society of Civil Engineers.
